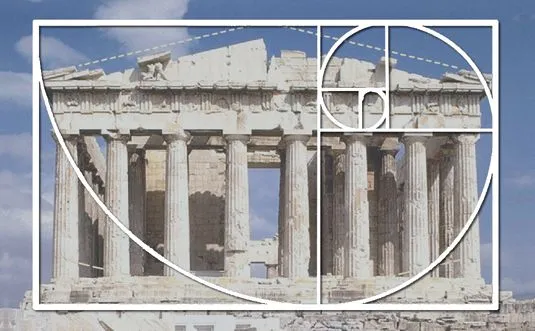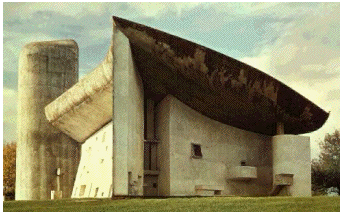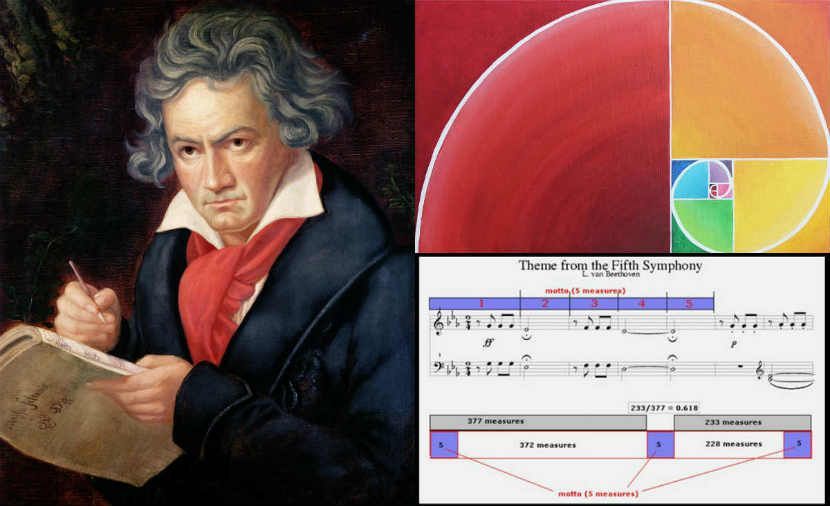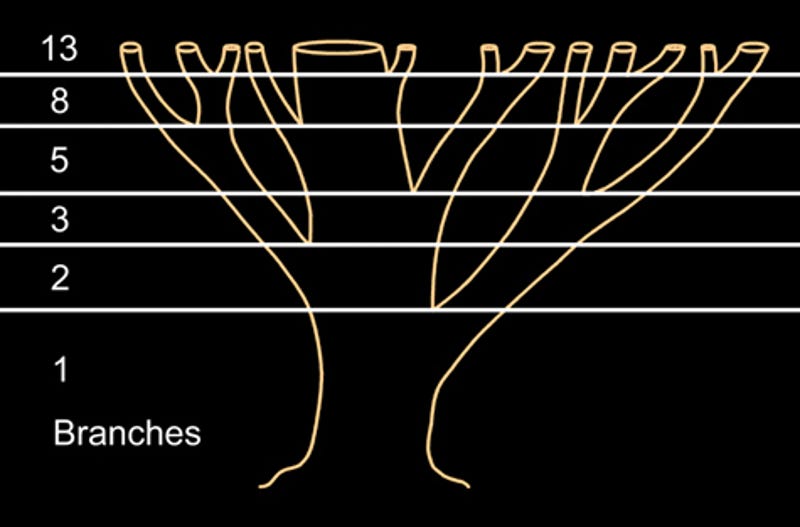The Parthenon
The Parthenon in Athens, built by the ancient Greeks from 447 to 438 BC, illustrates the application of the Golden Ratio. The symbol for the golden ratio, the Greek letter phi-, was named after the sculptor Phidias. The golden ratio appears in several constructions and layouts of the Parthenon. Phidias widely used the golden ratio in his works of sculpture. The space between the columns form golden rectangles. There are golden rectangles throughout this structure which is found in Athens, Greece. The Parthenon also displays golden ratios in the height of the cross beams in relation to its height, and also in the rectangular designs below the sculptures.
The Taj Mahal
The Taj Mahal, located in Agra, India, is India’s most well known structure. It was built by Shah Jahan in 1653 and was designed using the Golden Ratio. This is why it looks so perfect. The rectangles that served as the basic outline for the exterior of the building were all in the Golden Proportion. The Taj Mahal also displays golden proportions in the width of its grand central arch to its width, and also in the height of the windows inside the arch to the height of the main section below the domes. It was shown that the ideal of the Taj is rationally and intently based on the Golden section, as so as all non-Golden regularities are hierarchically dependent to the Golden ones.
The Great Pyramid of Giza
It is believed to be 4,600 years old, which was long before the Greeks. The largest of the pyramids in Giza contains the use of phi and the golden ratio. The golden ratio is represented as the ratio of the length/height of the triangular face to half the length of the square base. Analysis of the site of the Great Pyramid of Giza reveals that the positions and relative sizes of the pyramids are based on the golden ratio. Two main theories were used by architects: one stating that Pi was used to set the proportion base – height, the other that this proportion was determined using the Golden Ratio Phi. The interesting point is that both the theories fits the Great Pyramid proportions with two or three decimal precision.
Chartres Cathedral
In a book Ad Quadratum, Frederik Macody Lund, a historian who studied the geometry of several Gothic structures, claims that the Cathedral of Chartres (begun in the 12th century) is designed according to the golden ratio. The Medieval builders of churches and cathedrals approached the design of their buildings in much the same way as the Greeks. They tried to connect geometry and art.
Inside and out, their building were intricate construction based on the concept of golden ratio. The architects believed in a connection between
geometrical design and artistic beauty when incorporating the
Golden Ratio into their construction.
Notre Dame
Notre Dame in Paris, which was built in between 1163 and 1250 appears to have golden ratio proportions in a number of its key proportions of design. It was claimed as the first Christian church in Paris, Notre Dame was built upon the Roman temple of Jupiter. The west façade of the church was completed around the year 1200, and it is here where the presence of the use of the golden ratios is visible. Although it is rather asymmetrical in its design and difficult to measure photographically because of parallax distortions, the golden ratio lines of the green, blue and red rectangles conform closely to the major architectural lines. It reflects these proportions in the heights of each major stage of the structure as well as in the width of the columns at the top. Each application of the golden ratio is different and unique, but each adds to its overall architectural beauty and harmony with the design principles found in nature.
Le Corbussier
Le Corbusier explicitly used the golden ratio in his Modulor system for the scale of architectural proportion. He developed his doctrine for the proportions of construction. Le Corbusier developed the Modulor in the long tradition of Vitruvius, Leonardo da Vinci’s Vitruvian Man, the work of Leone Battista Alberti, and other attempts to discover mathematical proportions in the human body and then to use that knowledge to improve both the appearance and function of architecture. The system is based on human measurements, the double unit, the Fibonacci numbers, and the golden ratio.
The UN building
The current headquarters for the United Nations was constructed on an 18-acre piece of land in the East side of Manhattan. The organization was under the supervision of lead architect, Wallace K. Harrison from the United States. Although Harrison is not typically known to use the golden ratio in his designs, a French architect Charles E. Jeanneret was on a team of assisting architects. Charles E. Jeanneret was known to frequently use the golden ratio in his architectural designs. When constructing the United Nations headquarters, the team of architects decided to use this ratio in a couple of different ways. When looking closely at the building we observe that many of the windows in fact have the golden ratio when comparing their width and height.



















